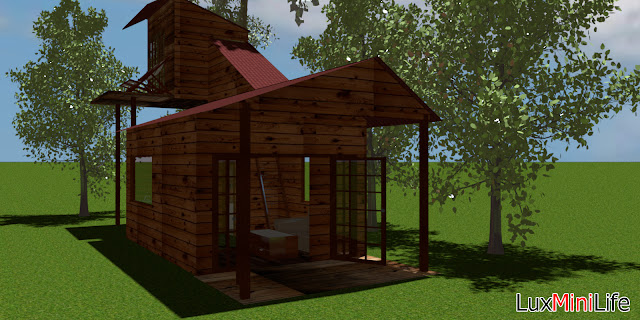Not Tiny, But Small
In the way of Minimalism, You mustn't be a tiny, can be Small.
So Let's Check Our New Concept for Small 2 Story House only use 1400 Sqft ( 5.1 Perch)
This House Build as 2 Story House. Ground Floor Contain with Garage, Nice Living Area with dining , Kitchen and Bathroom.
In Upstairs , Plan for Small Entertain Lobby, Master bed Room, 2 Beds and Ladder Access to Rooftop.
Living area in Ground Floor Having Large size Fitted Glass for Make Unique look. You Can check feel super luxury with this small home.
Car Parking Slot having space for Normal Sedan or Jeep. it's very cozy for Hatchback. also the main door of this home is little different. you have to walk through small passage to find the main door.
Through main entrance, you can check the Living Area on ground floor, with this large Fitted glass. it make more unique and bring beauty for this home. also living area having 18" Elevation from base. it make another uniqueness.
Kitchen Can be found in ground floor, you have to walk down 2 steps to enter Kitchen from the living area. you can find entrance for bathroom in the Conner .
You can found this Bathroom next to the kitchen. and this is very simple bath. but it looks very rustic with the style of floor tile.
From the Living area, you have to walk few steps to Enter Entertain lobby. you can be arranged as you want. you can check how we make this little area for entertain, from this lobby , you can enter master bed room and other 2 bed rooms.
This is how Master bed room rook, its very simple, Having access to small balcony and contain tiny attached bathroom.
This Tiny Bath attached to master bed room. its really rustic. you can feel more luxuries with this tiny attached bath.
This bed room having space like master bedroom, also having tiny balcony with access to roof top.
This is 2nd Bedroom, this is smallest room in this House. having two Windows. its very cozy and beautiful.
Thank you, Please Comment your Valuable Suggestions.















Comments