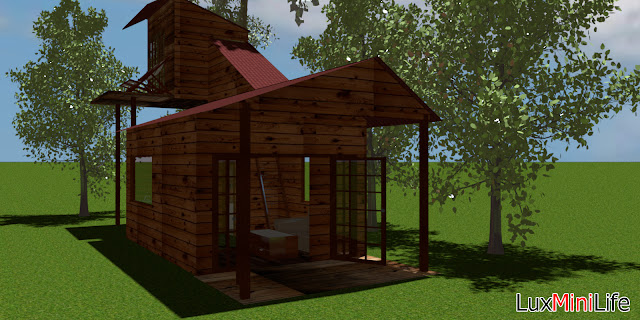Not Tiny, But Small

In the way of Minimalism, You mustn't be a tiny, can be Small. So Let's Check Our New Concept for Small 2 Story House only use 1400 Sqft ( 5.1 Perch) This House Build as 2 Story House. Ground Floor Contain with Garage, Nice Living Area with dining , Kitchen and Bathroom. In Upstairs , Plan for Small Entertain Lobby, Master bed Room, 2 Beds and Ladder Access to Rooftop. Living area in Ground Floor Having Large size Fitted Glass for Make Unique look. You Can check feel super luxury with this small home. Car Parking Slot having space for Normal Sedan or Jeep. it's very cozy for Hatchback. also the main door of this home is little different. you have to walk through small passage to find the main door. Through main entrance, you can check the Living Area on ground floor, with this large Fitted glass. it make more unique and bring beauty for this home. also living area having 18" Elevation from base. it make another uni...





