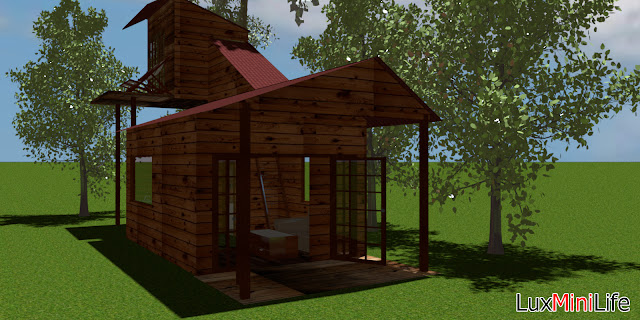40' Trailer -Tiny Home
Concept of tiny home is "living simply in small home". it will be bring lot of financial benefits and social benefits.
following tiny home concept based on 40 foot trailer and loaded with essential attachment. considering the construction of normal house. this will be cost effective and bring more comfort for your life.
Based on the trailer mean, " you can move it " so staircase can detached and drive on road to your next parking spot. when move to fully off-grid. you have to used solar panel with batteries, water tank, drain water unit and composting toilet unit if you travelling with tiny home.
Main door open to the living area, having coffee table, sofa with storage and book shelf. The Large Fixed window make the more light to the living area and you can enjoy the view through it.
Kitchen and Pantry can be found next to the living area as regular tiny home,this kitchen consist with the lager counter space for food preparation and more storage capacity in the pantry. also used four burner with oven and great size refrigerator.
if you move to off-grid,you can used DC type appliances and LPG for burners.
Windows near to the counter will help to make good ventilation in the kitchen area.
This is the best thing i have done in this tiny home concept , make the closet area with large vanity with two sink and full size mirror wall. In one space, you can dressed, washed, store clothes, laundering and take a bath. because next door open to the washroom. in regular tiny home, wash room is next to the kitchen, but here i used this lovely dressing are next to the kitchen and separated by sliding door.
Here I make a normal washroom, but use large space than regular tiny home. there is wash-down toilet unit. if you move to off-grid, you can you compostable toilet unit.Also here I used big shower head.
Loft , this is the little heaven in this home. simple, open and comfortable.
from the loft, I link the the entertain area with small pathway with the hand rail. also use chandler for gain some luxurious look.
From the loft, you can directly enter to this entertain area. having large size curved television unit, sound system.Used the fabric carpet as flooring for more comfortable and convert-able sofa bed.
Thank You!











Comments