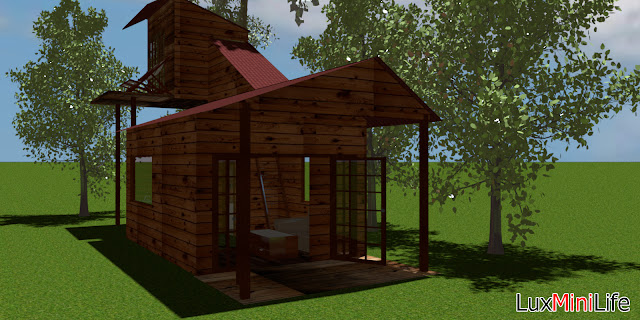540 SQFT ( 40'HC /20' GP)
Contz - Villa 40 x 20
Transformation to tiny home help for reduce your living cost and make your life style luxurious. here tiny home concept build on basic 20' and 40' Container. Total space used for this home around 540 Sqft ( 50.63Sqm). Le'ts check this out.
Living Room and Pantry
Living room consist with the couch and coffee table, Television Attached to wall and you can easily watch the television sit on the couch. pantry are and the living room separate with the kitchen island and it uses and dining table too. ( Living 245 Sqft / Pantry 180 Sqft)
Office Area / Study Desk
in this Small villa, we add the study table / working table with the wall hanged shelf. also under the staircase there is a great size storage are.
Bathroom
Bathroom located in ground floor, its medium size and contain bath tub for luxury feelings. so you can enjoy bathing in this cozy villa. (53 Sqft.)
Master Bedroom
Master bedroom in this villa is located on the 1st floor. and it has around 200 sqft. use lager size five panes window for enhanced the view of the bed room and use patio door for enter great size balcony. (175 Sqft)
Bed Room
One Bed Room located in the ground floor near to the pantry area and having nice view of the garden. (120 Sqft)
Balcony
Entrance to the balcony only form master bed room and you can extend your freedom from the bed room to balcony quickly. (280 Sqft)
Thank you, Will Bring more Concepts for you. Please comment and send your valuable suggestions.











Comments